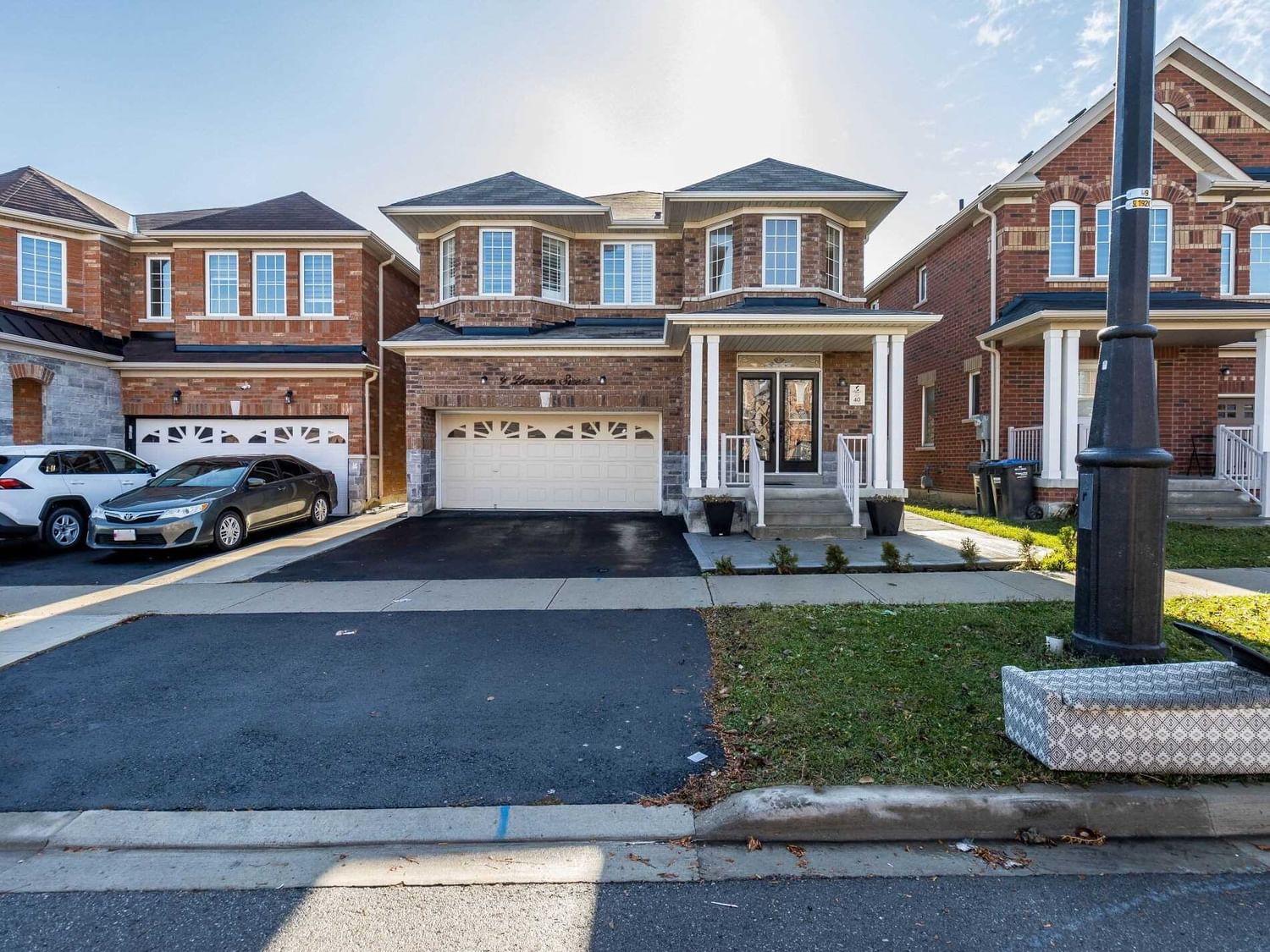$1,349,900
$*,***,***
4+2-Bed
5-Bath
2500-3000 Sq. ft
Listed on 12/20/22
Listed by CENTURY 21 REALTY HEROES, BROKERAGE
Fantabulous! Detached 4 Bedroom House With 2 Bdrm Basement With Separate Entrance. Over 2700 Sqft. Modern And Open Concept Floor Plan. Hardwood Floor Through Out The House. Huge Modern Kitchen With Gas Fireplace And W/O To Huge Backyard. Huge Open To Above Foyer With Built In Fish Tank. Large 4 Bdrms, 2 Full Ensuite, 2 Semi Ensuite. California Shutters, Upgraded Door Inserts. Separate Entrance To 2 Bdrm, Self-Contained Unit. Steps From Harold M Brathwaite Secondary School, Great Lakes Public School& St Issac Jogues Elementary School.
Close To Trinity Common Mall, Hwy 410. Heart Lake Conservation Area And Soccer Center. Near All Places Of Worship. All Appliances Included. 2 Car Garage With Double Driveway. Concrete Walkways.
To view this property's sale price history please sign in or register
| List Date | List Price | Last Status | Sold Date | Sold Price | Days on Market |
|---|---|---|---|---|---|
| XXX | XXX | XXX | XXX | XXX | XXX |
W5854537
Detached, 2-Storey
2500-3000
9+4
4+2
5
2
Built-In
4
Central Air
Finished, Sep Entrance
Y
Brick
Forced Air
Y
$6,836.04 (2022)
89.40x37.07 (Feet)
